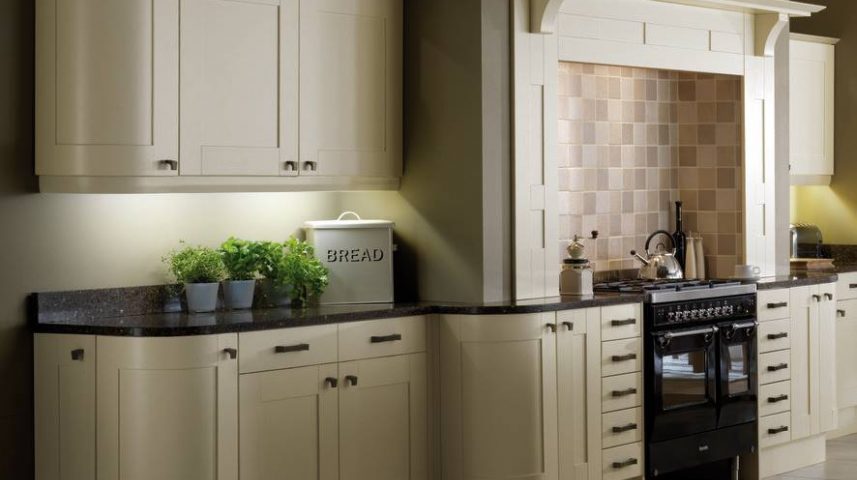Kitchen Planners Wolverhampton

Kitchen Installation in Wolverhampton
February 20, 2018
Kitchen Designers in Wolverhampton
February 20, 2018The making of your dream kitchen starts with a detailed kitchen planning and its conceptualization. If you are looking you plan your kitchen, meet J R Interiors kitchen planners to plan the best kitchen. We are professional kitchen designers also helping families to plan their sophisticated kitchens. Our kitchen planning covers systematic planning of every component including kitchen drawers, cabinets, storage areas, appliance tops, countertops, kitchen doors, windows, sink, and plumbing layout.
We let you choose your best kitchen plan from a wide variety of layouts. We help you plan kitchenette of all different styles like U shaped, Curve Shaped, L shaped or g shaped kitchen is with island or counter.
Best Kitchen Planners
Kitchen planning is a tough task. You need to consider hundreds of different factors like floor area, worktop height, cabinet heights, measurement of storage areas, kitchen furniture, spacing for refrigerators, and other appliances. Besides the basic components, we also plan out the exact area of your kitchen door, its design, and kitchen windows. The kitchen designing starts right from the planning stage. Planning serves as a strong foundation for your kitchen layout and designs. After planning, we let our imaginations free for adding creativity to the designs. We use your ideas or our experience to plan a beautiful kitchen with latest or traditional patterns, right material, lustre, and beautiful fittings.
Comprehensive Kitchen Plans
We are kitchen planners and designers who cater to residential as well larger commercial kitchen needs. Our professional kitchen planning uses the most advanced software tools and traditional measurement methods to get an idea of the possible designs. We inspect the area, measure the available space, and create a plan to give you a right idea of how your kitchen would appear. If you have any idea for your new kitchen, meet us and we will transform it into reality. Our expert consultants will help you attain the kitchen of your dream.
Our consultants will clear any query and doubts you have in your mind related to the kitchen planning in your new home. We also serve as your kitchen planner if you looking to refurbish your existing cooking area.
How Our Kitchen Planning Helps
The kitchen is one of the most important places in your home that accommodates all appliances and articles needed to cook, dine, and serve. Our clever kitchen planners help you to utilize all your space smartly. Even if your space is restricted, we can plan the best designs to accommodate maximum kitchen equipment and storages without occupying all the space.
Our planners are also expert in planning for the larger kitchen areas used by the commercial food outlets, hotels, cafeteria, and restaurants. Call us for planning your dream kitchen at affordable prices for your homes and commercial places.
Professional Kitchen Planning
Visualizing your dream kitchen is simple. But planning requires some professional skill. Our architects and designers do this job for you to bring your ideas into the real world. We show you how your kitchen would really look once created. Every single detail is considered while we plan your cooking space. We consider kitchen appliances, cabinetry, faucets, type of the material to be used, kitchen flooring, ceiling, and electrical appliances. Depending upon your requirement of the modern or traditional kitchen, we plan your kitchens.

